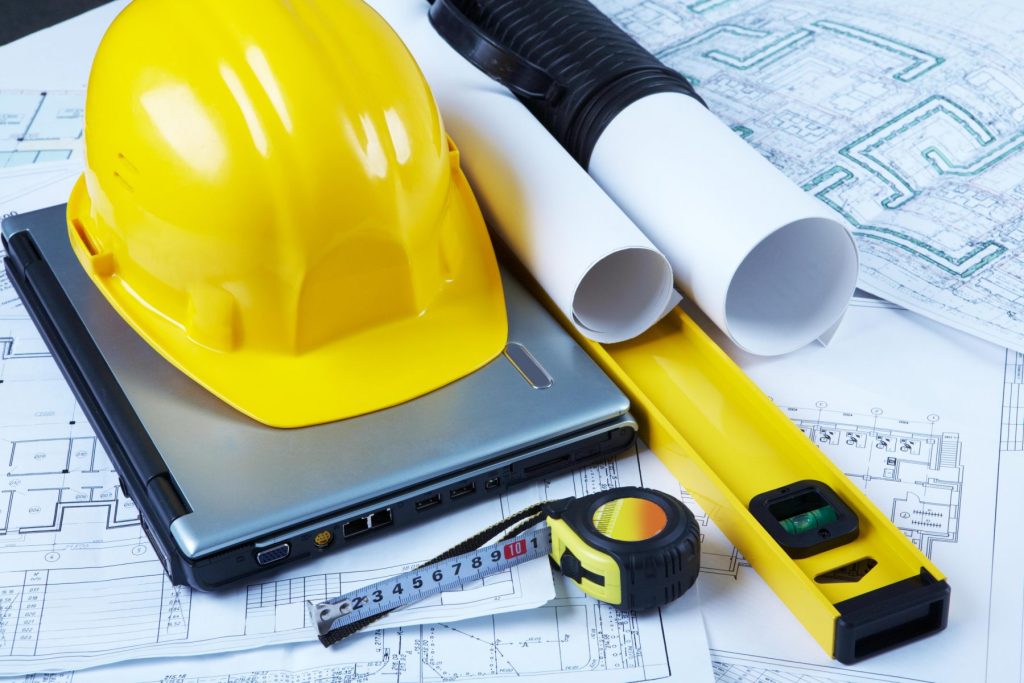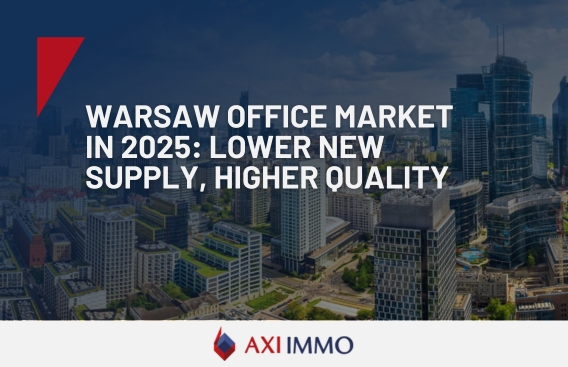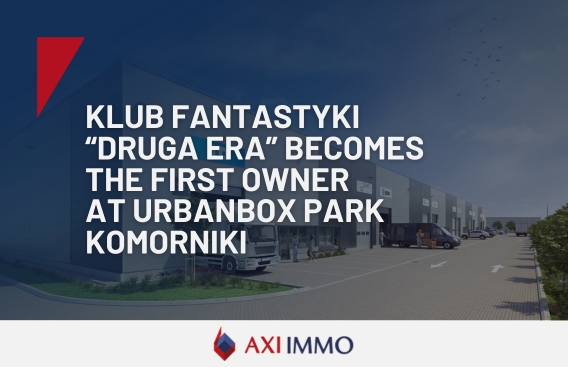Glossary of basic terms related to the warehouse and production real estate market
Glossary of basic terms related to the warehouse and production real estate market. Rent roll, mezzanine, vacancy rate, lease agreement, BTS, BTO, Add on Factor and more...

Each market sector, including warehouses and production properties, has a set of industry slogans. Due to the specificity of the market and the associated nomenclature, we decided to create a glossary/dictionary of terms related to real estate with the most important entries and their explanations.
A
A-class warehouse
A-class warehouse is a warehouse object characterized by a high-quality finish and characteristic technical specification. According to the standards, the A-class facility should have a minimum clear height of 10 m, a floor load capacity of at least 5 t/sq m, sprinklers, fencing and protection, as well as a fire protection system.
Add on Factor
The common area coefficient, i.e., add-on factor, is expressed as a percentage (e.g., 10%) or in an unnamed form (e.g., 1.10). The common area of the building is proportionally added to all tenants of the building in the rent settlement, depending on the standard of the building.
B
Basic rent
The basic rent is also called nominal or basic rent. This is the initial rental rate offered by the owner of the building; it is given per square meter of the proposed area.
Brown-field investment
Brown-field investment is a type of foreign investment consisting of the purchase or lease of degraded buildings or industrial infrastructure facilities that are given new functions.
BTO (Built-To-Own)
BTO is a warehouse project built for the customer. The developer has an executive function, but his responsibility for the project is broader than that of the general contractor. The developer is responsible for the entire development process, from planning through administrative procedures to commissioning the object ready for use. BTO investments may arise on land proposed by the developer, on the client’s own land, or selected under rules that meet the conditions of the area, e.g. within a special economic zone.
BTS (Built-To-Suit)
BTS is a tailor-made warehouse or production facility designed and built by the developer for a dedicated recipient in accordance with his individual needs. BTS investments may arise on land proposed by the developer, on the client’s own land, or selected under rules that meet the conditions of the area, e.g. within a special economic zone. In addition, BTS may also arise as part of existing or planned logistics and production parks on land belonging to the developer.
C
Cold room
A cold room is a building or a separate room for storing products that require low temperatures. Depending on the specific purpose of the cold store, the temperature inside it is between 0 and 4 ° C.
Column grid
The column grid is the distance between the axes of structural columns inside the warehouse. The standard column grid is: 12 x 24 m or 12 x 22.5 m.
Crane
A crane is a group of cranes and transport equipment equipped with a system for lifting and lowering heavy materials. The crane can be installed inside the warehouse as well as outside the hall. The crane moves on the track.
Cross-dock
The cross-dock warehouse building has unloading docks on two opposite walls of the building. Such a building is accessible from several sides and can offer a minimum module for rent at half the depth of the warehouse. Cross-dock warehouses are popular, especially among courier companies.
D
Developer
A developer is an investor, i.e., a natural or legal person, who allocates capital for the construction of real estate for sale or rent. He usually buys the property and oversees the investment process from design to completion, followed by sale or rental.
Dock / unloading dock/loading dock
The unloading, loading, or docking dock is part of the warehouse, which consists of an industrial gate, gate seal, unloading platform, rubber bumpers, and wheel guides. The unloading dock is used for unloading and loading a truck-type semi-trailer with a semi-trailer, also commonly called TIR.
E
Early Access
Early access is a term that indicates the tenant’s access to the building or part of it before the start of the lease. Access to the warehouse does not mean the possibility of conducting operations on its territory.
E-commerce / eCommerce
Electronic commerce is the online sale of products and services. Companies reach a wider group of customers through online shops than traditional stores. The receipt of goods purchased in e-commerce can be in a stationary store, by delivery directly to the customer, or in electronic form (e.g., a code to download the application). E-commerce is one of the most dynamically developing industries in modern warehouses.
E-commerce – a service for the sale of products and services over the Internet. Through online stores, companies reach a wider range of customers. The disposal of goods purchased in e-commerce can take place in a stationary store, by delivery directly to the customer, or in electronic form (e.g. a code to download the application). Ecommerce is one of the most dynamically developing industries in modern warehouses. The e-commerce warehouses are used by logistics operators serving e-commerce companies as well as distribution and logistics companies on their own.
Often in e-commerce, there is a cross-border, where online trade crosses the border and international logistics support it. Therefore, the location of the warehouse close to motorways, expressways, and international roads is important in the service of e-commerce.
An e-commerce warehouse should fulfill additional requirements beyond its good location. An additional number of docks or cross-docks for quick picking of deliveries and delivery of goods, increasing the use of warehouse space, which will be used to increase the speed of completing orders, through conveyor belts, mezzanines with shelf racks. The storage area for the use of the mezzanine must have e.g. load capacity of the floor above the standard as well as customized fire protection. In the e-commerce warehouse, the area in the packaging zones should be additionally illuminated. Increasingly, halls for e-commerce are high-storage warehouses, up to 18 m high. This allows the use of multi-level mezzanine as well as automated handling of goods using robots.
Effective rent
Effective rent is also called real rent. This is the base rent, taking into account the scope of exemptions offered by the owner calculated during the contract period. Effective rent is important in the search for savings when choosing an efficient warehouse.
E-fulfillment
E-fulfilment to proces realizacji zamówienia i logistycznej obsługi klienta z wykorzystaniem narzędzi elektronicznej gospodarki magazynowej wykorzystywany w obsłudze handlu e-commerce. W ramach E-fulfilment mieszczą się komunikacja z klientem w części lub w pełni elektroniczna, najczęściej przez internet, ale też np. przez telefon; całkowita obsługa i realizacja logistyczna zamówienia wspomagana narzędziami informatyczno – elektronicznymi poza tymi, które wymagają czynności manualnych. W ramach obsługi logistycznej mieszczą się magazynowanie, pakowanie, także pakowanie okolicznościowe i wysyłka, obsługa zwrotów; może także zawierać obsługę ubezpieczenia.
E-fulfillment is the process of order fulfillment and logistical customer service using electronic warehouse management tools used in the service of e-commerce. E-fulfilment includes communication with the customer in part or fully electronic, most often via the Internet, but also e.g. by phone; complete operation and execution of logistics order supported by IT and electronic tools beyond the manual activities. Logistics service includes storage, packaging, occasional packaging and shipping, return handling; may also include insurance support.
F
Fee development
Fee development is the fee paid to the developer by the client for the implementation of the investment.
Floor loading capacity
Floor loading capacity is also known as floor strength. The bearing capacity of the floor is related to the class of concrete and the applied reinforcement dispersed in the warehouse floor. Among other things, the nature of the activity that can be carried out in the warehouse depends on the floor load capacity. The standard floor load capacity is 5 t / sq m.
Freezer room
A freezer room is a building or a separate storage room for storing products that require low temperatures. Depending on the specific purpose of the freezer, the temperature inside it is -1 to -25 ° C.
G
Gate at ‘0’ level
The zero level gate is an entry to the warehouse directly from the ground level for vehicles such as forklifts or trucks; Standard door dimensions: 3.5 x 4.2 m. The floor in the warehouse and the maneuvering area are at the same level as the ‘0’ door.
GLA
GLA is the sum of net areas used individually by tenants and joint areas used together by tenants.
Greenfield investment
The green-field investment is a form of direct foreign investment, consisting in the purchase or lease of previously undeveloped land and financing of a new building in its area.
H
High storage shelves / High storage racks
High storage shelves are racks used for stacking various types of goods in a warehouse to maximize space saving and increase logistics efficiency and flexibility.
I
Investor supervision
Investor supervision is a voluntary or obligatory building control during the construction process. Investor supervision may be determined by the investor or imposed from above by the decision-making authority regarding the building permit.
L
Land Bank
A land bank is a resource of land, designated for the implementation of investments owned by the developer.
Lease agreement
The lease agreement, in which the landlord undertakes to give the subject of the lease to use the tenant for a specified or indefinite period, in exchange for remuneration in the form of rent paid by the tenant.
Long-term contract
A long-term contract is a contract between the landlord and the tenant for a long-term fixed term. A lease transaction over 5 years is considered to be a long-term contract.
M
Maneuvering area
The maneuvering yard is the yard in front of the warehouse. The maneuvering yard allows maneuvering of heavy goods vehicles at docks and ramps. In modern warehouses near the docks, the height of the manoeuvring yard is reduced by approx. 120 cm relative to the floor of the warehouse hall, which facilitates access by a truck tractor with a semi-trailer to the warehouse and unloading goods directly from the semi-trailer to the warehouse using a forklift.
Mezzanine
Mezzanines located above the ceiling separating the room upper part of the warehouse with a smaller area than the surface of this floor; From the side of the room from which it was separated, it is not closed by building partitions. In warehouse facilities, the mezzanine is often intended for office space.
N
Nave
The nave is the warehouse area limited by a column grid.
O
Operating costs
Operating costs are the costs necessary for the functioning of a given property. Operating costs include Property taxes and fees, renovation and maintenance costs, management costs, protection costs and insurance costs.
P
Pre-lease / pre-let agreement
Pre-lease / pre-let is a lease agreement signed before the start of the investment.
R
Railway siding
A railway siding is a branch of the track designed for loading and unloading wagons when the railway vehicles are stationary. It includes railway traffic control devices. The location of the siding near the warehouse facility increases the distribution efficiency in the intermodal model.
Ramp – loading/unloading ramp
The unloading ramp is a concrete or steel platform up to 120 cm high above the level of the maneuvering yard, added to the building facade. The ramp enables unloading and loading of trucks using forklifts.
Rent roll
The rent roll is a document containing a list of all tenants along with lease areas, rent rates, and other data necessary for proper building management.
S
SBU (Small Business Unit)
SBU is a warehouse building that is a response to customer demand for a smaller warehouse module with a larger, representative office space. SBU projects are usually implemented in large cities. SBU offers relatively small warehouse spaces along with office space, sometimes also exhibition space.
Short-term contract
A short-term contract is a contract between the lessor and the tenant for a short-term period. A short-term contract is a lease transaction of up to 3 years.
Skylights
Skylights are roof lighting that is used in production halls and warehouses. Roof skylights guarantee natural sunlight and no shade.
Smoke vents
Smoke vents are the main element of the gravitational smoke exhaust system for storage space. Smoke dampers are used to remove smoke, fire gases, and heat energy outside the building covered by fire.
Speculative Project
The speculative project is a property designed and built for general market demand, without a dedicated recipient. The speculative project is implemented without being secured by previous lease agreements.
T
Technical rooms
Technical rooms are separate rooms for storing equipment, e.g. boiler room, transformer room or forklift battery charging room.
ESFR sprinklers
ESFR is a fire protection system designed to protect the building against the spread of water in the event of a fire. The fire protection system includes a water tank, pump station and building installation.
W
Warehouse park
A warehouse park is a set of warehouse facilities for rent.
Warehouse height
The warehouse height is the internal height of the hall, which is measured from the finished floor to the lowest element of the warehouse roof structure. The standard height is 10 m.
Warsaw warehouse market zones
The Warsaw warehouse market is divided into three zones:
- Zone I covers the area of Warsaw, also known as the Warsaw city zone (Warsaw I). Companies looking for warehouse space in Warsaw most often choose warehouse facilities or halls located close to exit roads from the city, they choose locations mainly in Warsaw in Wlochy and Okęcie (the left bank of the Vistula River), Żerań and Targówek Przemysłowy (the right bank of the Vistula River). A logistics base is located also in Ursus and Ursynów near the airport (the left bank of the Vistula River).
- Warsaw zone II covers an area from 15 to 20/30 km from the center of Warsaw (Warsaw II). Three submarkets stand out here: the southwest with the towns of Pruszków, Ożarów Mazowieci, Janki, Nadarzyn and Kajetany. The second submarket is the south and the city of Piaseczno and its vicinity. The third is the northeast submarket and the cities of Marki and Radzymin. In the Warsaw market, warehouses located in Warsaw Zone II, at a distance of 10-15 km and 25-20 km from the city, are very popular as city warehouses and regional hubs.
- Warsaw zone III covers an area from 30 km to 50 and even 60 km from the center of Warsaw (Warsaw III). On the warehouse map in Warsaw Zone III, there are Sochaczew, Mszczonów, Teresin, and Grodzisk Mazowiecki, located on the western side of Warsaw. South of Warsaw warehouses in Garwolin, Grójec, and Góra Kalwaria. East of Warsaw are Mińsk Mazowiecki and Wyszków, and Nowy Dwór Mazowiecki to the north. These cities are located in the vicinity of the national road No. 50, which is part of the large Warsaw bypass.
V
Vacancy rate
The vacancy rate is the percentage representation of unoccupied space from a given sector in relation to the existing supply.
Recent articles
17 December 2025
Warsaw Office Market in 2025: Lower New Supply, Higher Quality
AXI IMMO provides estimates for the Polish office real estate market at the end of 2025. What challenges did the office market face?
5 December 2025
The Office of the Future – EV Infrastructure Becomes the New Standard
AXI IMMO and SKFS on electromobility
24 November 2025
Industrial and Logistics Market in Poland Q1-Q3 2025 Report – AXI IMMO Publication
Investments in modern warehouses in Poland, demand and supply dynamics, rent rates, strategic locations
17 November 2025
Klub Fantastyki Druga Era becomes the first owner at UrbanBox Park Komorniki near Poznan, western Poland
The first owner of the business unit at UrbanBox Park Komorniki



