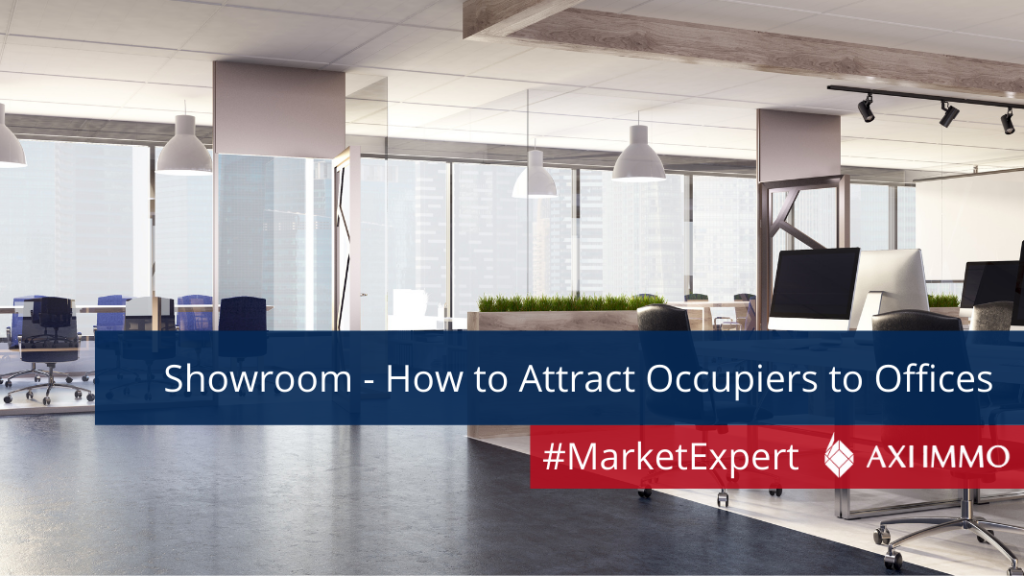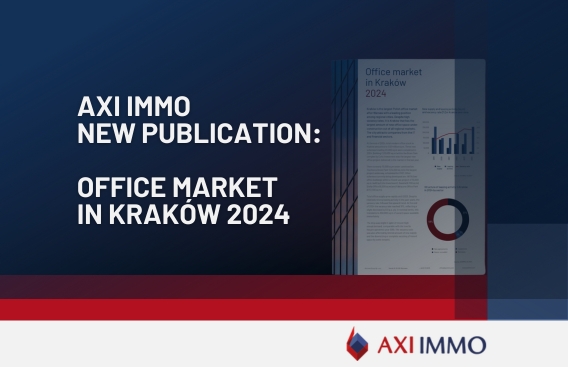Showroom – How to Attract Occupiers to Offices
Showroom - 5 questions about showroom in new office buildings and offices undergoing revitalization.

A showroom is a key ingredient of a sale strategy for owners of new or revitalised office buildings. In this commentary Jakub Potocki, Negotiator, Office Agency AXI IMMO, explains what specifications a showroom should have and what elements it should include. He also explores if this is a good solution for both landlords and occupiers.
Viewing: The occupier’s first impression
There are two types of spaces prospective office occupiers are typically presented with. The first one and also the most common on the Polish market is office space in a shell and core formula in new office buildings. After entering the floor, one can only see the view from the window, and get an idea how the floor can be arranged, i.e where toilets, kitchenette or utility rooms can be located. The second type of space are offices in older buildings that had been vacated by their previous occupiers. In this situation, the landlord or the developer are usually left with a high degree of wear and tear, which means that the quality of the venue diverges from the quality the owner wishes to provide. The most common case includes worn out floors and walls, flooded carpets, cracked walls, outlines of devices, weak lighting, or an old-fashioned space layout with individual personal offices, which is common in older buildings. In both cases, a showroom is certainly a good way to demonstrate to occupiers in a quick and simple fashion how a given space can be adapted and arranged.
When to create a showroom?
A showroom is one of the basic tools available to the developer to support its leasing activity. Showroom areas are most commonly used in buildings that are at the final stage of the construction process and also in those that are/have undergone modernization or refurbishment. The showroom is one of the elements of an effective office space marketing strategy. It can heavily influence companies’ decisions with regards to their office occupancy and make them aware of what a space under consideration may look like in the future. Few people are able of imagining how the entire office space can be arranged. The showroom helps to answer the following questions:
- What will the desk area, the breakout spaces and the conference rooms look like?
- What fit-out quality does the landlord offer?
- How will the selected colours, materials and surfaces look?
What’s the standard?
There is no single strategy with regards to how large the showroom area should be or what it should include. The most common size is between 100 sqm and 200 sqm on one floor. Typically, standard fit-out is demonstrated. This includes an open space area for 8-12 people, an individual office, a conference room and, often, a kitchenette. The landlord can also choose to demonstrate dropped ceilings and raised floors, proposed cabling and media outputs, type of air conditioning and lighting, standard carpeting, and sample doors that can be installed.
What’s the premium standard?
Each office landlord chooses their own fit-out strategy for their showrooms, including the type and cost of materials and the size of the space. Some landlords opt to include an additional type of space in a high spec version, in order to demonstrate how achieve take full advantage of the space. In such cases, we are talking about solutions that go beyond the standard and may include e.g. glass elements in conference rooms or personal offices, additional lamps that illuminate the room, screens with booking information in front of the conference rooms or sensors under the desks that monitor the office occupancy. If the occupier is interested in using a personalized application, e.g. for booking conference rooms or desks, such a solution may also be presented in the showroom area.
Virtual showrooms
When office buildings are still being constructed, some developers use additional solutions to present the space to prospective clients using AR or VR technologies. A virtual walk around the building is certainly a part of a marketing strategy and can bring a company closer to letting the space. Still, it can be as costly as preparing a physical space where the client can touch and feel every office element.
Just as occupiers’ needs vary, so does office design and the building standard. Each developer should consider which of the variants, i.e. virtual or physical showroom, best suits their strategy and vision of running a business. Certainly, a well-prepared showroom area is one of the most attractive and effective sales elements for landlords. Interestingly, in the office space market’s history, it is very common to find that if occupiers like the office layout presented in the showroom, such space can also be a product for let.
Recent articles
14 April 2025
New Work expands in Warsaw with new serviced offices space at Metron building, AXI IMMO advises
Serviced offices at New Work in Warsaw, just steps away from Metro Wierzbno station.
9 April 2025
Central Poland Industrial Snapshot – Analysis of the industrial and logistics real estate market in Central Poland, AXI IMMO publication
High industrial take-up in Łódź region in 2024 driven by lease renewals
3 April 2025
AXI IMMO presents its analysis of the industrial & logistics market in Małopolska, southern Poland
Małopolska on developers' spotlight: more space for industrial and logistics on the horizon.
24 March 2025
Office market in Kraków 2024, Poland, publication by AXI IMMO, 2025 March – Analysis, trends, forecasts
Kraków is the leader of regional office markets – tenant activity is growing. AXI IMMO's special publication on Office market in Krakow in 2024, Poland includes an analysis of supply, demand, rental rates, as well as trends and forecasts on the Krakow office market in 2025 and 2026.



