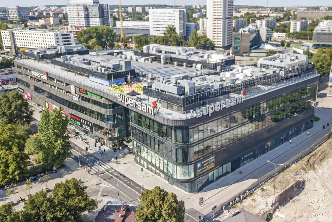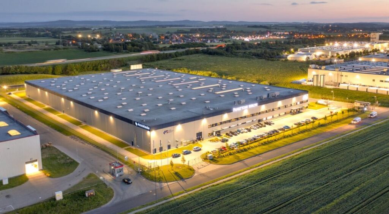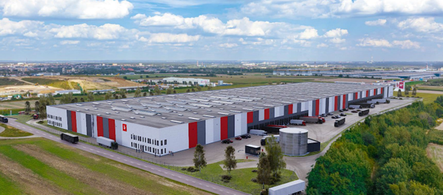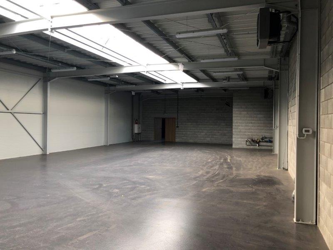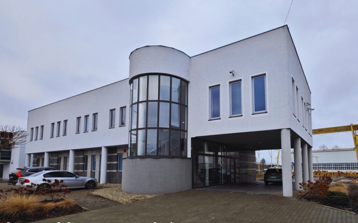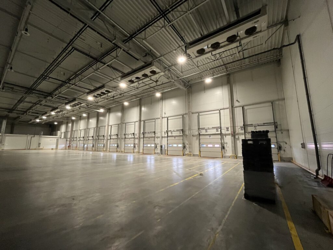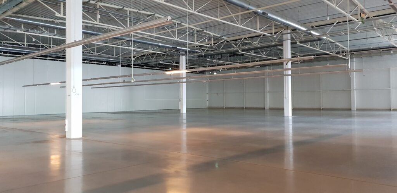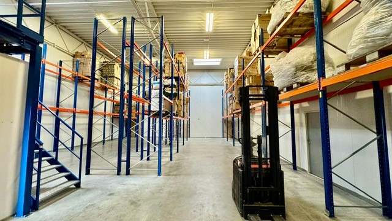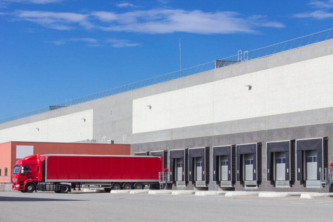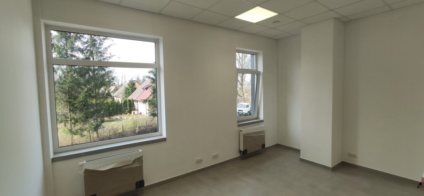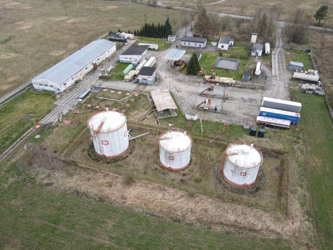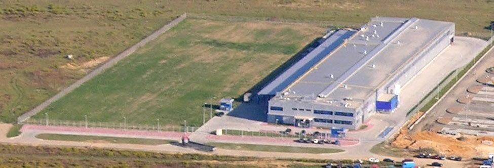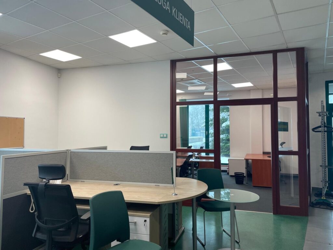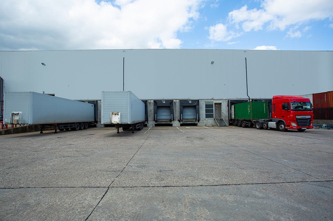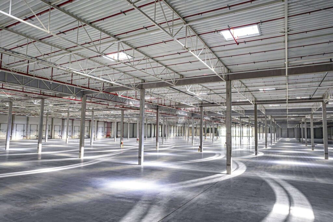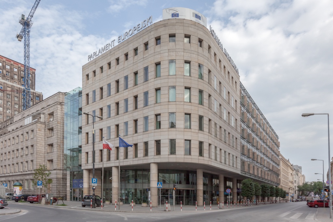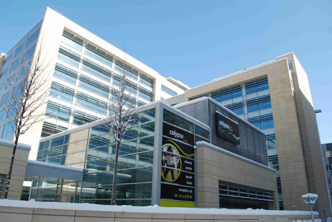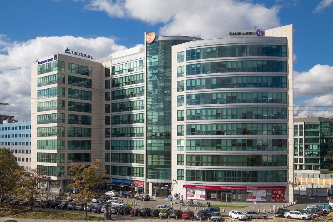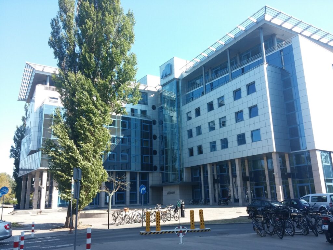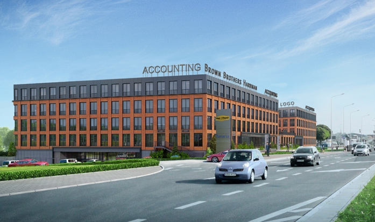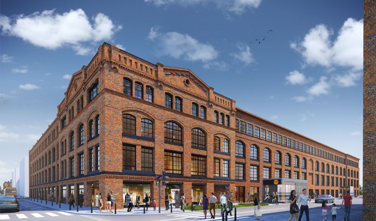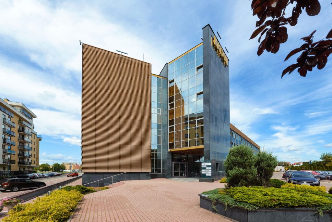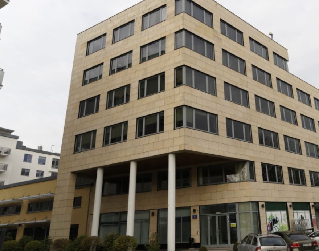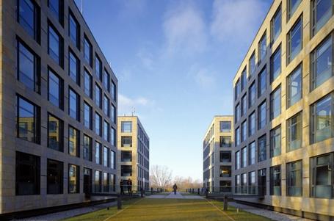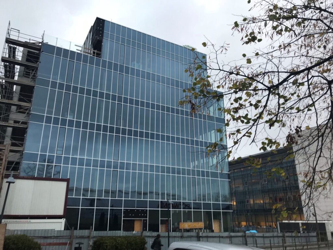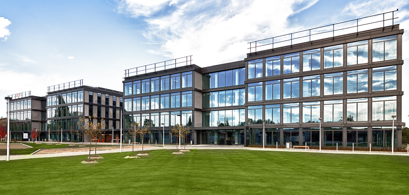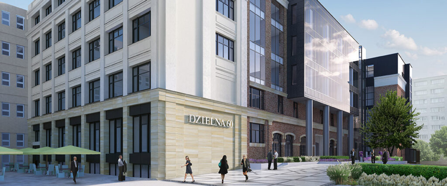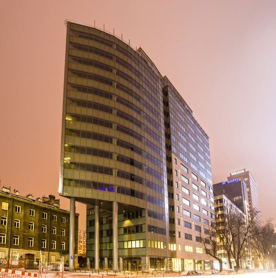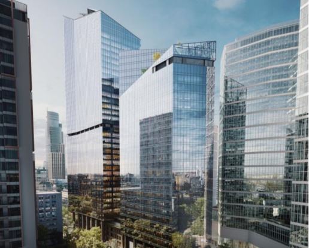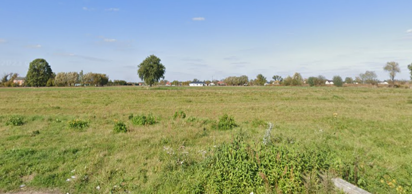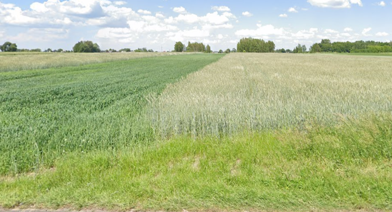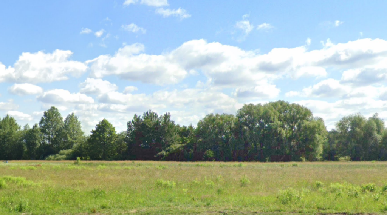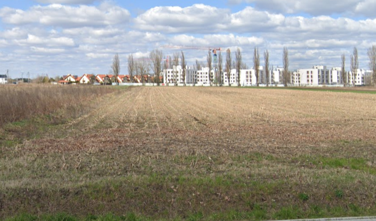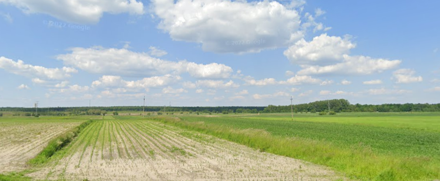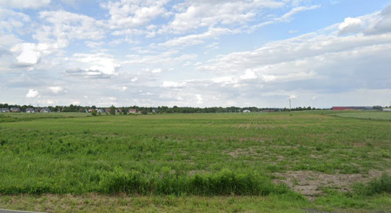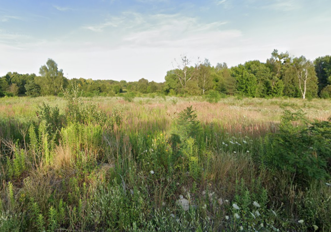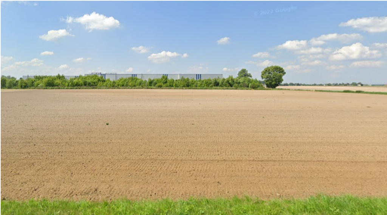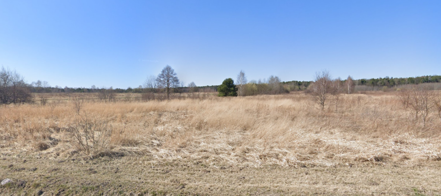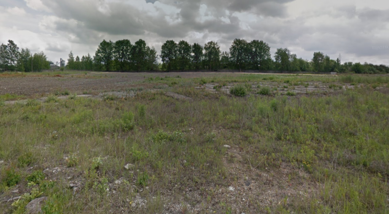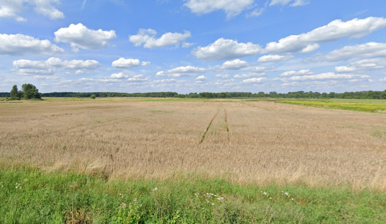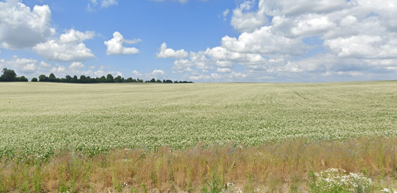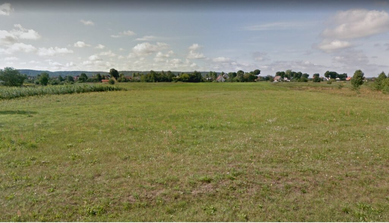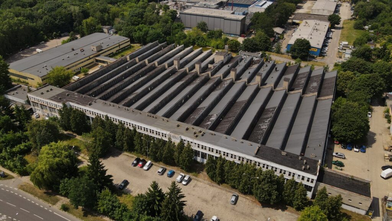Supersam - an office and retail building
Katowice - Office space for rent now
Supersam is a modern shopping center located in the vicinity of the PKS bus station and in close proximity to Katowice’s Market Square. The building was constructed after the demolition of a former department store. The mall offers 3 floors of retail and services with food and beverage establishments, 2 floors of office space and underground parking spaces. The high standard of finishing of office space, the use of environmentally friendly solutions, the possibility of flexible space arrangement, as well as considerable glazing and optimal access to daylight, provide comfortable working conditions. The main advantage of the building is its proximity to many stores and restaurants, as well as the amenities of its location in the city center
SUPERSAM PROPERTY FEATURES Access control Air conditioning BMS Carpeting Computer cabling Fibre optics Green certificate Openable windows Power cabling Raised floor Smoke detectors Suspended ceiling Telephone Cabling
Location
Supersam is located in the city center, close to all the landmarks of the city. In the vicinity is the Katowice Główne railroad station, Galeria Katowicka, the Spodek Sports and Entertainment Hall, Poland's largest International Convention Center and the NOSPR concert hall. The location allows you to take full advantage of the city's retail, service, dining, cultural and hotel offerings. The vibrant center provides inspiration and motivation for action, and is also a place for business and social meetings. The location allows efficient access to other districts, both by public and private transport. Nearby bus and streetcar stops, as well as train and bus stations. Access by car to Drogowa Trasa Średnicowa takes about 5 minutes, to A4 highway - less than 10 minutes, to Katowice Airport in Pyrzowice - about 40 minutes.
Technical data
- Number of buildings1
- Building classA
- Number of underground levels
- Number of ground floors
- Space of a typical floor (sq m)2050
- High (m)
- ReceptionYES
- BMSYES
- Heat sensorsNO
- Smoke detectorsYES
- Air conditioningYES
- Open windowsYES
- Raised floorYES
- Controlled accessYES
- Security serviceYES
- MonitoringYES
- Two independent power sourcesYES
- CertificatesNO
- Offer IDbb10743
Distances

Contact
Jakub Potocki
Associate Director Office Department

Contact
Bartosz Oleksak
Associate Director Office Department
