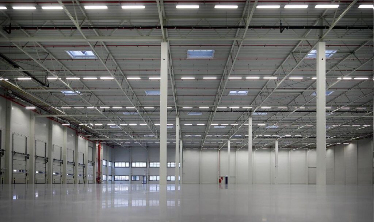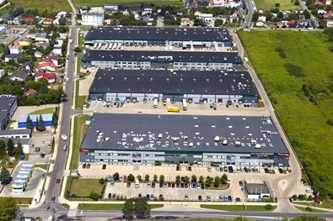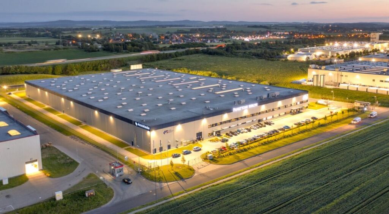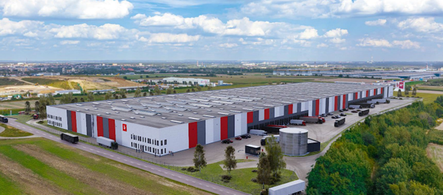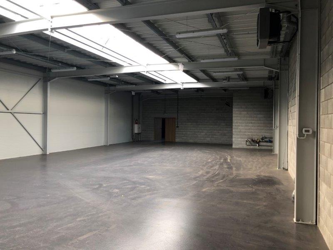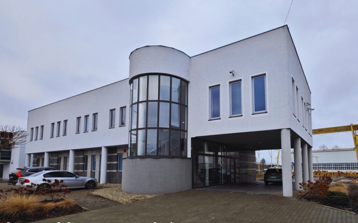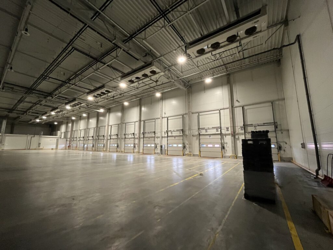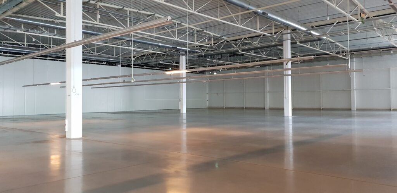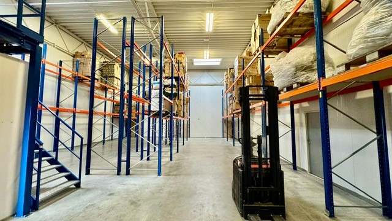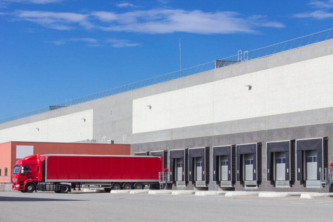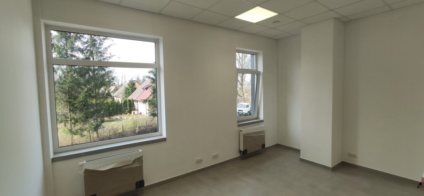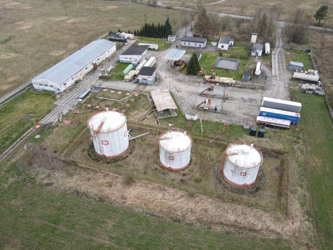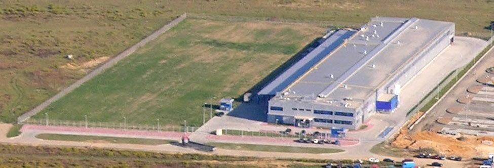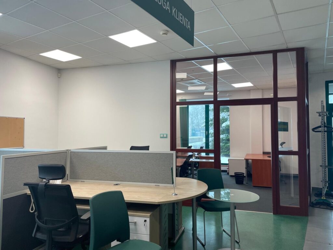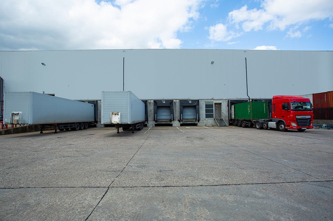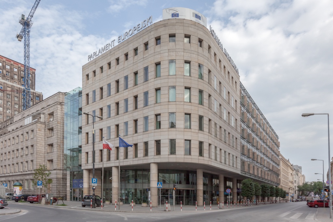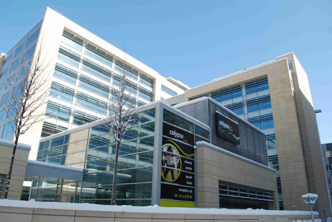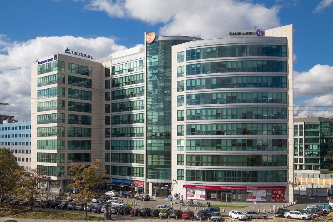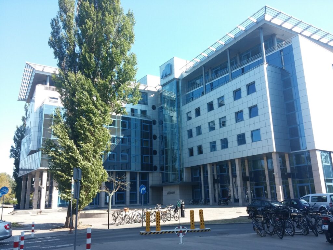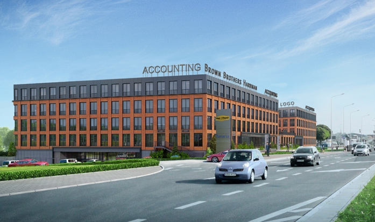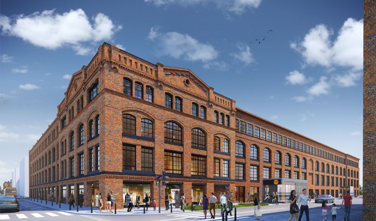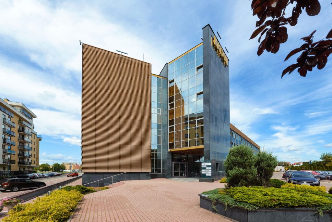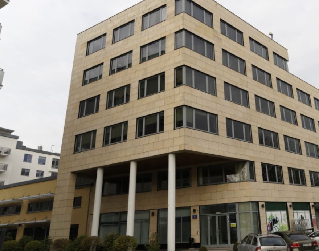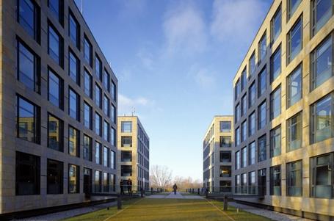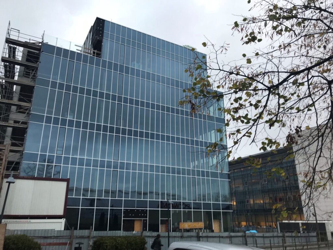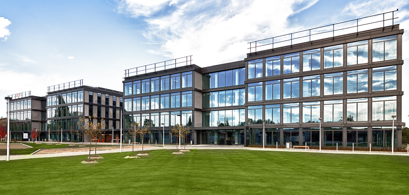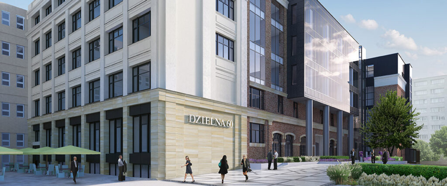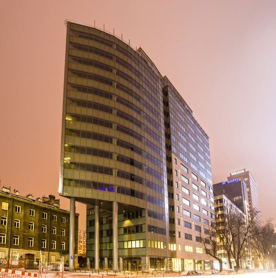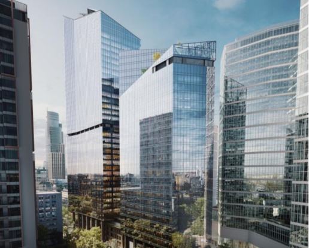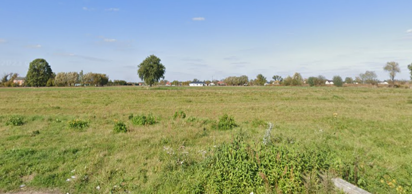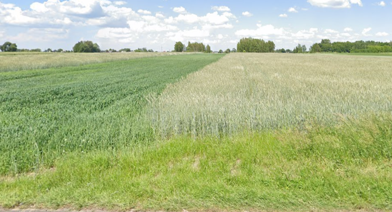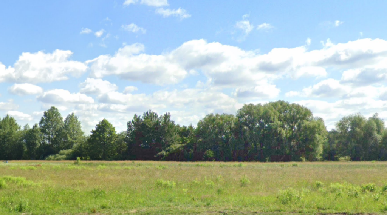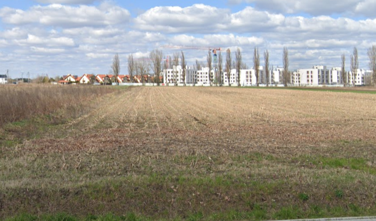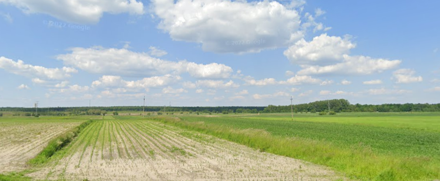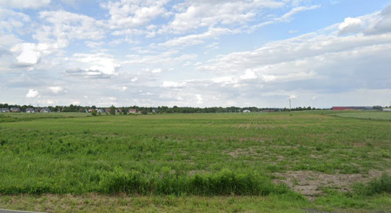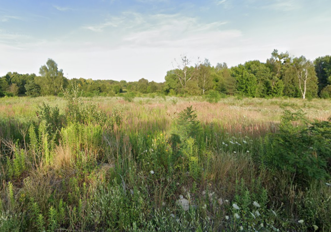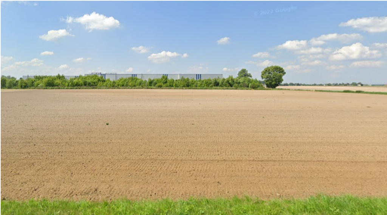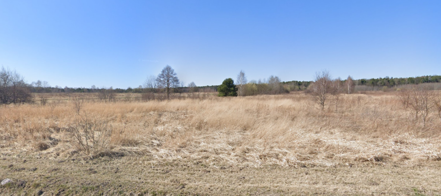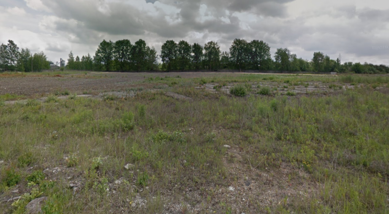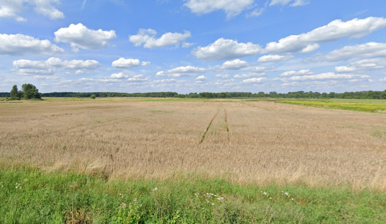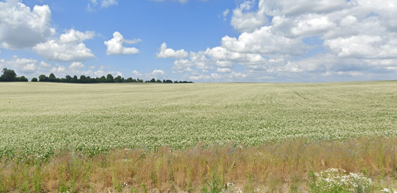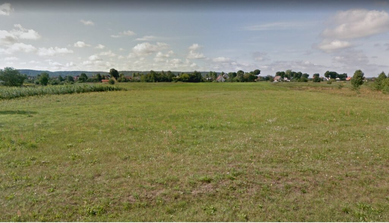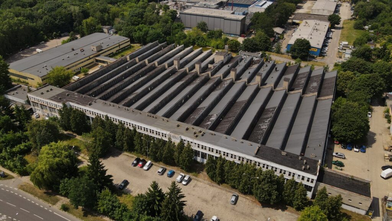AXI IMMO / Warehouses / Górny Śląsk / Zabrze /
Panattoni Park Zabrze
Warehouses for rent in a new logistics park in Zabrze
Warehouses for rent in Zabrze
Warehouses for rent are located in the new industrial park in Zabrze, only 7 km from the city center. The attractive location is a huge advantage of the Zabrze investment, which thanks to the vicinity of the National Roads DK 78, DK88 and DK94 as well as the communication junction with the A1 Motorway guarantees tenants ideal conditions for efficient distribution of goods on domestic and Central European markets.
Logistics center in Zabrze offering over 64,000 sq m. modern area is not only distinguished by excellent logistics. Tenants have great job opportunities and broad development prospects due to the availability and abundance of local markets as well as the developed road infrastructure.
Free industrial area for rent class A in Zabrze
The logistics park in Zabrze consists of 3 single-storey A-class buildings with a height of 10m. The buildings are adapted to storage and light production. Improvements for conducting production activities are reinforced floor with a load capacity of 5t / sq m, gas heating and ventilation made in accordance with good assembly practices, and reinforced wall and roof insulation, energy-saving LED lighting. In addition, access to daylight is provided by a larger glazed area with skylights and smoke exhaust flaps (2% of the floor surface projection). To guarantee fire safety, a sprinkler system and internal and external hydrants have been installed in the facilities. In the event of a fire, water extinguishing and smoke extraction of the rooms are automatically started. Permissible fire load is up to 4000MJ / sq m. The logistics park in Zabrze has its own TRAFO stations that will provide the right amount of electrical power. For the convenience of logistics operations and cargo handling, the facilities are equipped with electric docks and entry gates from level.
Future tenants can also rent functional administrative area with social and sanitary rooms for their employees. A two-story office building is adjacent to the hall. The area around was hardened with concrete paving stones. Thanks to this, tenants have at their disposal a convenient parking lot and a maneuvering area. The entire park is fenced, monitored with 24-hour security.
Logistics centre in Zabrze offering more than 64000 sqm. modern surface
Thanks to the availability and wealth of local markets as well as developed road infrastructure, tenants here have great job opportunities and a wide development perspective
The logistics park in Zabrze consists of 3 single-storey Class A buildings
Net hall height 10 m
The buildings of the halls are adapted for both storage and light production
The 5t/sqm floor is a convenience for production activities
Gas heating and ventilation made in accordance with good installation practices
Reinforced insulation of walls and roof
Energy-saving LED lighting
Access to daylight provides a larger glazing area with skylights and smoke flaps (2% of the floor surface projection)
To guarantee fire safety, sprinkler systems and internal and external hydrants are installed in the facilities. In the event of a fire, water quenching and smoke are automatically started. The permissible fire load is up to 4000MJ/sqm
Panattoni Park Zabrze logistics park in Zabrze has its own TRAFO stations, which will provide an adequate amount of electricity power
For the comfort of logistics operations and cargo handling, the facilities are equipped with electric docks and entry gates from the level
Future tenants can also rent functional and representative administrative rooms with social and sanitary facilities for their employees
A two-storey building with office space adjoines the hall
The area around it was paved with concrete paving stones
Tenants in Panattoni Park Zabrze have at their disposal a convenient parking lot and a spacious manoeuvring area. The entire park is fenced, monitored with 24-hour security
Location
Warehouses for rent are located in a new industrial park in Zabrze; Only 7 km from the center of Zabrze; With DK 78, DK88 and DK94; In the vicinity of the transport hub with the A1 motorway; Location attractive logistically.
Technical data
- Number of buildings3
- Possibility of productionYES
- CertificateNO
- Storage height (m)-
- Floor load capacity5.0
- Column grid22,5 x 12
- Railway sidingNO
- Fire resistance-
- DocksYES
- Ground level access doorsYES
- Cold store/freezerNO
- Minimal space (sq m)1700
- Roof SkylightsYES
- SprinklersYES
- MonitoringYES
- SecurityYES
- Offer IDmp10828
Developer
Panattoni Europe is an industrial space developer, active in the Polish market from 2005. Since then the company has developed projects totalling in excess of 2.5 million square metres. Panattoni Europe supports local business by delivering multi-purpose warehouse and production buildings with social and office premises, situated all over the country. Moreover, the developer specialises in build-to-suit (BTS) projects – tailored to the needs of an individual client.
Distances
Market data
The Warehouse Upper Silesia region (southern Poland) is the second-largest warehouse market in Poland and a key distribution hub for Central and Eastern Europe. The total resources of industrial and logistics space at the end of the 3rd quarter of 2023 amounted to over 5.29 million sq m.
All key developers remain active in the Silesian Voivodeship region, including Panattoni, 7R, GLP, WhiteStar, Logicor, Hillwood, CTP, MLP, Segro, Hines, Prologis, P3, CTP, DL Invest and many local investors. In the period from January to September 2023, the new supply in Upper Silesia amounted to over 471.6 thousand sq m. Developer activity has not had a significant impact on the vacancy rate, which remains at 7%.
The diverse offer of warehouses and halls for rent in the Upper Silesia region consists of large-format big-box and multitenant warehouse halls, exclusive BTO (built-to-own) and BTS (built-to-suit) projects, and smaller urban warehouses SBU (Small Business Unit) to handle the so-called last mile logistics.
Domestic and international companies appreciate the offer of warehouse space for rent in the Upper Silesia region, which enables free transport for companies managing supply chains between Poland, Germany, the Czech Republic, Slovakia, and countries in Southern Europe. Gross demand for warehouses in Upper Silesia at the end of September 2023 amounted to 668.7 thousand sq m. According to developers' announcements, tenants of warehouse space can be confident about development, because another 325.000 sq m are under construction. m2 of modern halls and warehouses.
Companies choose Upper Silesia and development within the Silesian Voivodeship because it is one of the best-developed regions in terms of transport infrastructure. The location of Upper Silesia at the intersection of two main motorways A1 and A4 at the Sośnica JJunction allows for free transport in every direction in Poland. The Silesian region also offers access to the most extensive railway network in Poland and the Katowice airport in Pyrzowice. The main centres related to the local warehouse market remain Katowice, Gliwice, Sosnowiec Mysłowice, Dąbrowa Górnicza, Będzin, Ruda Śląska, Żory and Częstochowa.
Manufacturing and logistics companies, couriers, industry and automotive, retail and food chains, as well as e-commerce are showing great interest in warehouse space for rent in the Upper Silesia region.
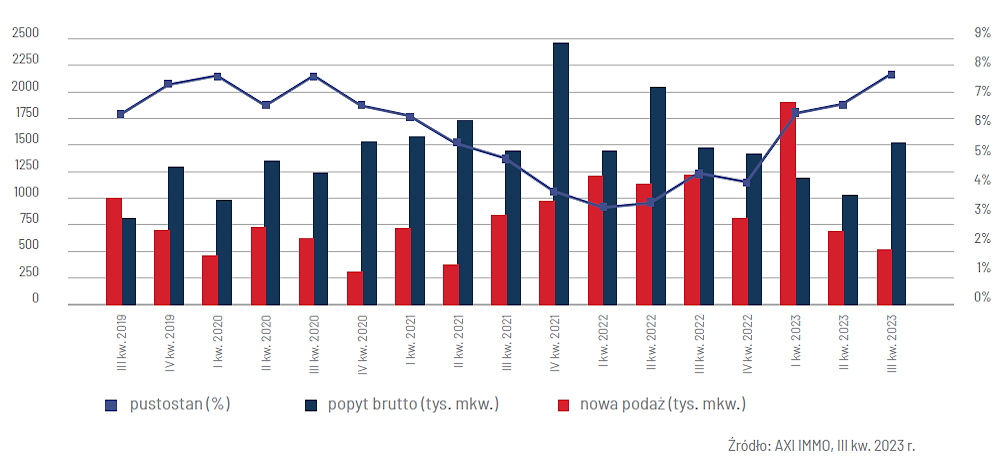

Contact
Anna Głowacz
Head of Industrial - Leasing Agency

Contact
Anna Cholewa
Industrial & Logistics




