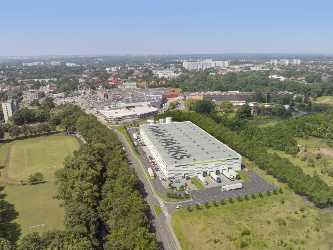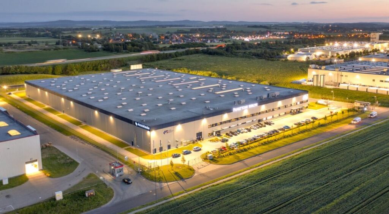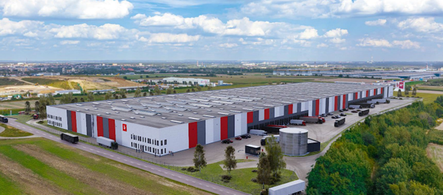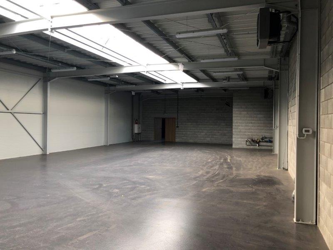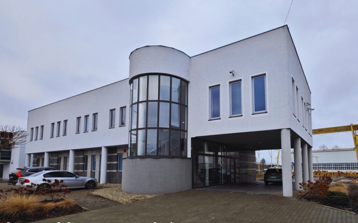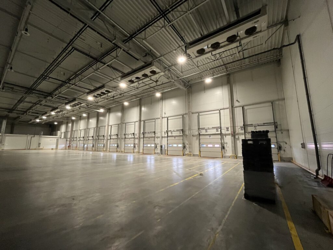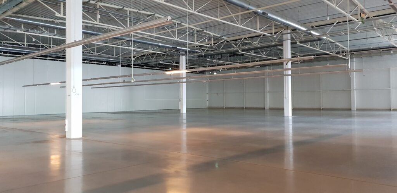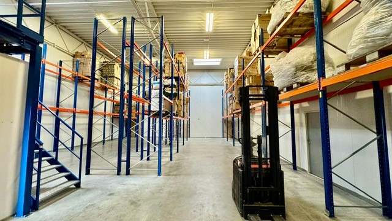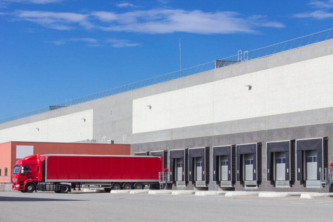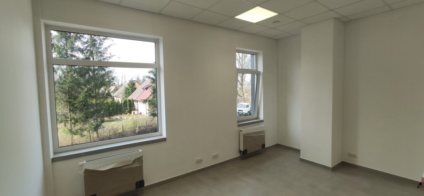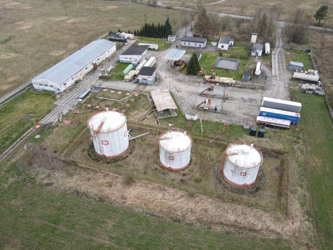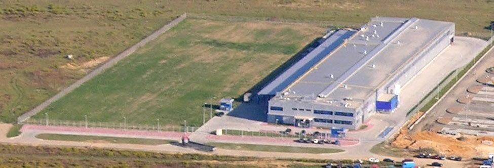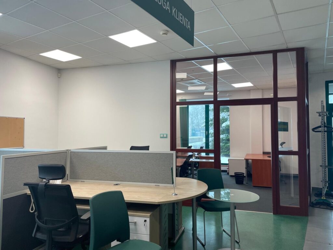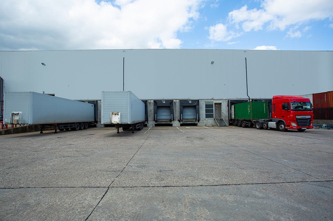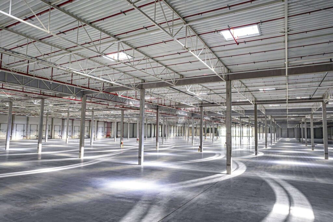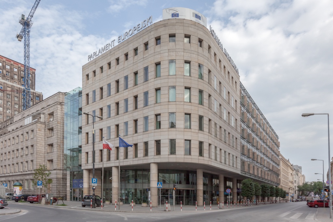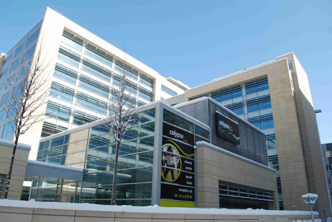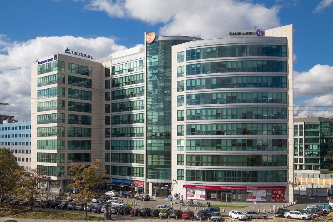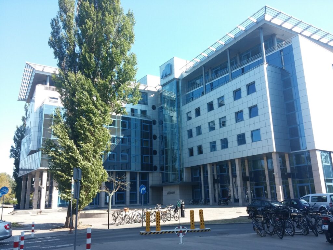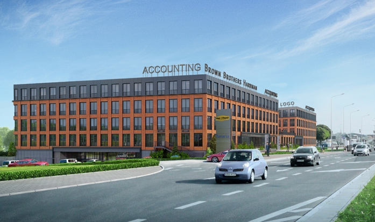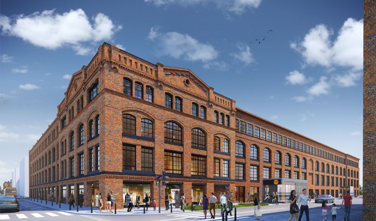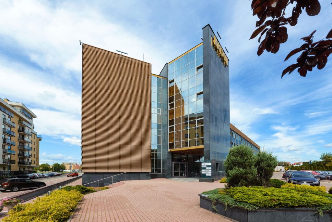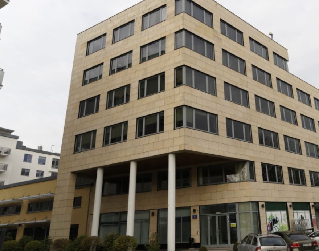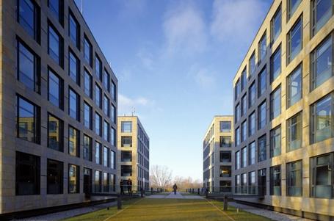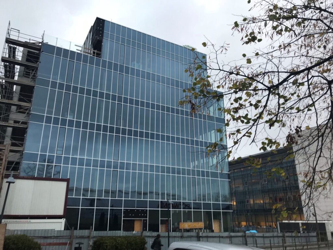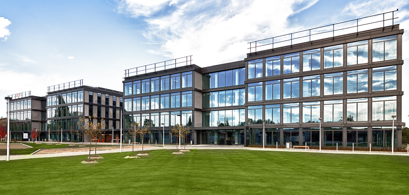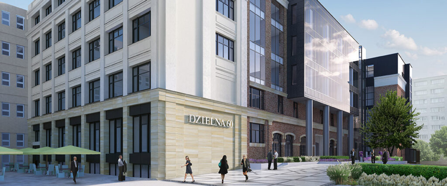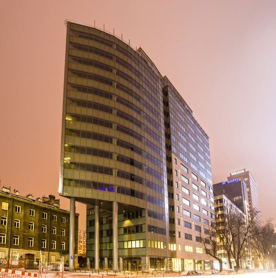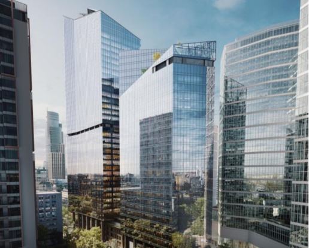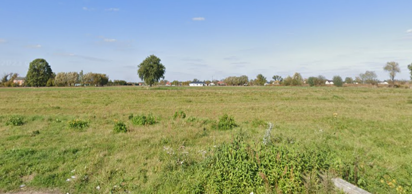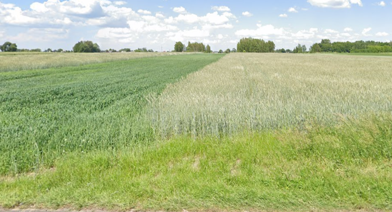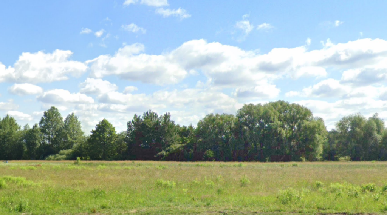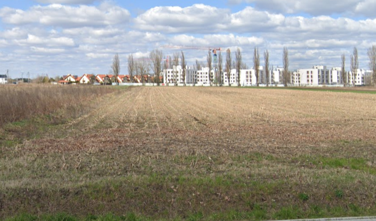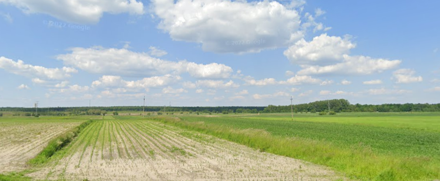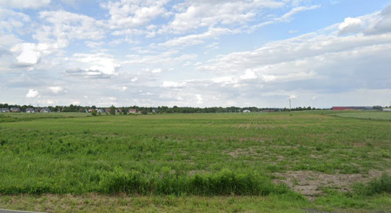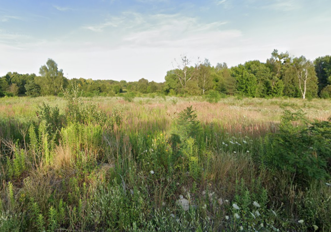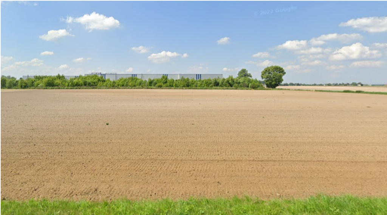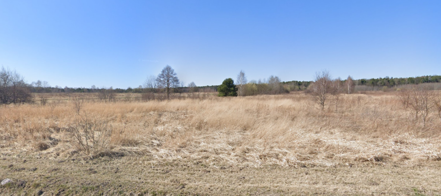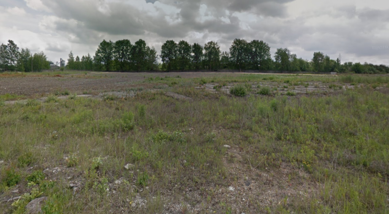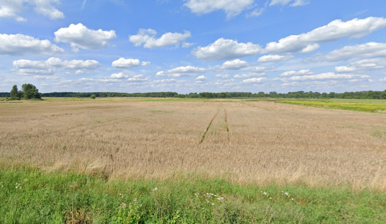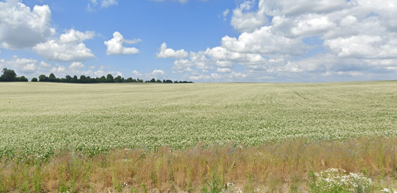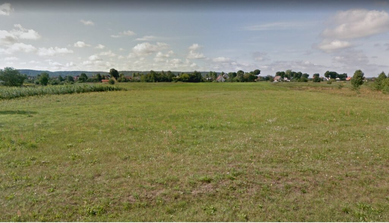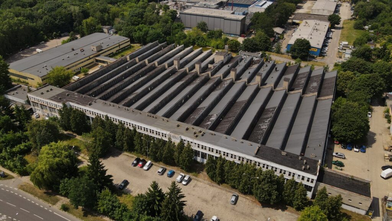AXI IMMO / Warehouses / Górny Śląsk /
Modern warehouse and production space in Zabrze
High standard warehouse and production space for rent in a strategic location in Zabrze
The class A warehouse with an area of 11,100 m², which will be built in Zabrze, will be a modern logistics facility adapted to the latest standards. The project involves equipping the building with innovative technological solutions, such as advanced warehouse management systems (WMS) and energy-saving LED lighting. The warehouse will be characterized by high quality of workmanship, with an emphasis on safety and operational efficiency. The structure of the facility takes into account appropriate thermal insulation and modern ventilation and air-conditioning systems.
The proximity of key communication arteries will provide quick and convenient access to highways and main national roads, which is an important advantage for companies from the logistics sector. The location of the warehouse will also enable efficient handling of international transport, thanks to convenient connections with important border points and communication hubs.
High storage warehouse 12 m
Standard A+
Column grid 12 x 24 m
Electric power 2 MW
Access via docks and gates from level 0
Floor 8 t/m2
BREEAM Outstanding certification
K360 Sprinklers
24/7 security and monitoring.
Location
The proximity of the A1 motorway, connecting the northern and southern regions of Poland, provides quick and convenient access to the country's key logistics points. Additionally, quick access to the A4 motorway, which is an east-west transport corridor, enables efficient communication with other important industrial and commercial centers, both in Poland and in neighboring European countries. The location of the warehouse near large industrial cities, such as Katowice, Gliwice or Bytom, creates excellent conditions for cooperation with local enterprises and provides access to qualified labor. The proximity of key airports, including the Katowice-Pyrzowice international airport, additionally increases the attractiveness of the location, enabling fast air transport.Distances: A1 - 5 km; A4 - 10 km; Katowice - 20 km; Gliwice - 10 km.
Technical data
- Number of buildings1
- Possibility of productionNO
- CertificateYES
- Storage height (m)12.0
- Floor load capacity8.0
- Column grid12 x 24
- Railway sidingNO
- Availability of office spaceNO
- Fire resistance-
- DocksYES
- Ground level access doorsYES
- Cold store/freezerNO
- Office space (sq m)0.00
- Minimal space (sq m)5550
- Roof SkylightsYES
- SprinklersYES
- MonitoringYES
- SecurityYES
- Offer IDmp12376
Developer
X
Distances
Market data
The Warehouse Upper Silesia region (southern Poland) is the second-largest warehouse market in Poland and a key distribution hub for Central and Eastern Europe. The total resources of industrial and logistics space at the end of the 3rd quarter of 2023 amounted to over 5.29 million sq m.
All key developers remain active in the Silesian Voivodeship region, including Panattoni, 7R, GLP, WhiteStar, Logicor, Hillwood, CTP, MLP, Segro, Hines, Prologis, P3, CTP, DL Invest and many local investors. In the period from January to September 2023, the new supply in Upper Silesia amounted to over 471.6 thousand sq m. Developer activity has not had a significant impact on the vacancy rate, which remains at 7%.
The diverse offer of warehouses and halls for rent in the Upper Silesia region consists of large-format big-box and multitenant warehouse halls, exclusive BTO (built-to-own) and BTS (built-to-suit) projects, and smaller urban warehouses SBU (Small Business Unit) to handle the so-called last mile logistics.
Domestic and international companies appreciate the offer of warehouse space for rent in the Upper Silesia region, which enables free transport for companies managing supply chains between Poland, Germany, the Czech Republic, Slovakia, and countries in Southern Europe. Gross demand for warehouses in Upper Silesia at the end of September 2023 amounted to 668.7 thousand sq m. According to developers' announcements, tenants of warehouse space can be confident about development, because another 325.000 sq m are under construction. m2 of modern halls and warehouses.
Companies choose Upper Silesia and development within the Silesian Voivodeship because it is one of the best-developed regions in terms of transport infrastructure. The location of Upper Silesia at the intersection of two main motorways A1 and A4 at the Sośnica JJunction allows for free transport in every direction in Poland. The Silesian region also offers access to the most extensive railway network in Poland and the Katowice airport in Pyrzowice. The main centres related to the local warehouse market remain Katowice, Gliwice, Sosnowiec Mysłowice, Dąbrowa Górnicza, Będzin, Ruda Śląska, Żory and Częstochowa.
Manufacturing and logistics companies, couriers, industry and automotive, retail and food chains, as well as e-commerce are showing great interest in warehouse space for rent in the Upper Silesia region.
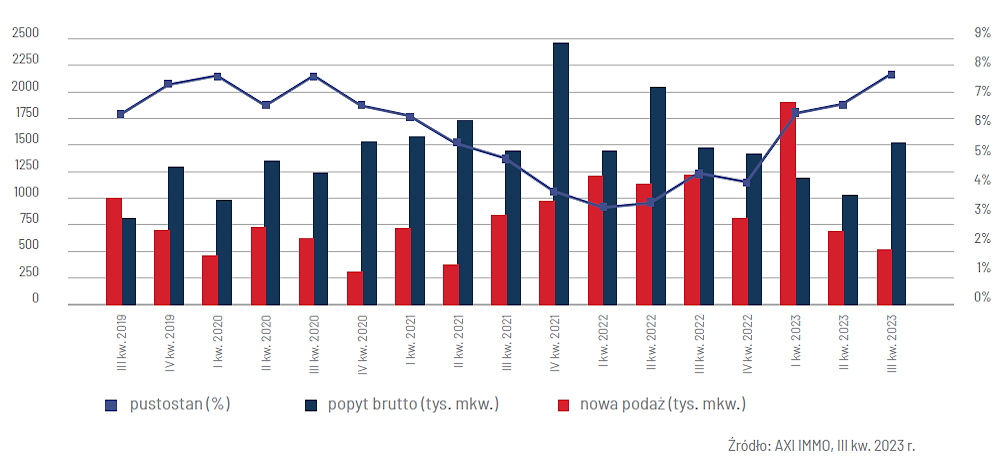

Contact
Anna Cholewa
Industrial & Logistics

Contact
Anna Głowacz
Head of Industrial - Leasing Agency
